Kensett – A very custom towhhouse to consider
There is a new “community” in town called Kensett, and it is really NICE. Up off of Hoyt Street, on 15 + acres, there will be 62 houses built, and developed into a new neighborhood. There is a pool, a club house, gardens, and services similar to what a condominium might offer, such as built in lawn care and road maintenance. They currently have two models to show. A few have sold and they are aiming for a Spring ‘move-in’.
We visited the newly styled model homes and were very impressed. Worth a look if you think that something like this would work for you. There are four townhouse layouts to choose from. Prices start around $1,300,000 for a 2/3 bedroom townhouse with fantastic finishes offered to make this a supremely custom home.
NORWOOD HOUSE – 3 Beds + Den /2 1/2 baths approximately 3300 square feet ( approx. + 775 square feet of finished basement if you want)
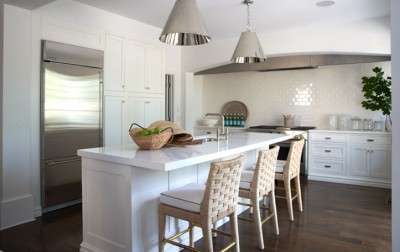
Beautiful open kitchen in the Norwood House. Gorgeous custom finishes are offered to make it your own. No two houses are the same.
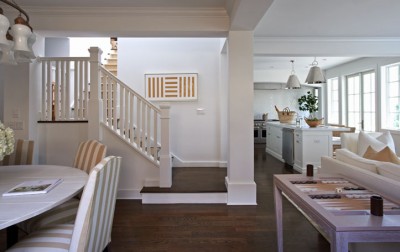
Nice detail on the stairs. This townhouse has great flow for entertaining. The sliding doors in the kitchen open up to a stone terrace.
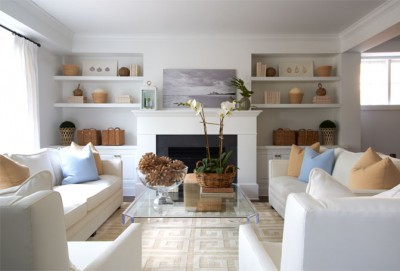
Living room in Norwood. Beautifully styled by Lynn Morgan, the chic and sophisticated decorator in Rowyaton, CT.
PIPER HOUSE : 4 bedrooms/3 1/3 baths (approx + 775 square feet of finished basement if you want).
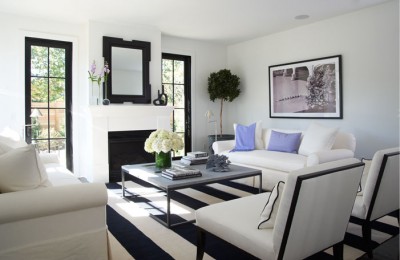
Very chic the way they have painted the trim black. Love that detail! If you don’t love it you don’t have to have it. Remember – custom, custom, custom! French doors lead to the terrace off the living room.
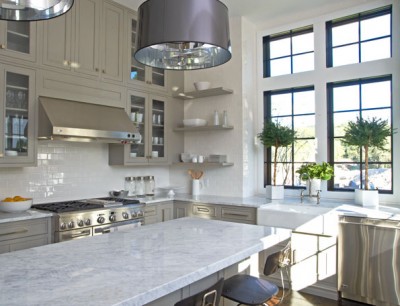
L O V E the kitchen… The color, the lay out and the beautiful details in the finishes are gorgeous. The ceiling height is fantastic.
These townhouses really offer something different in Darien. They are well done and could offer an interesting alternative to for you! If you would like to see these townhouses, please call us. We would love to show you.
If you are currently working with an agent, this is not a solicitation.
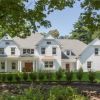
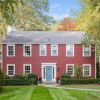
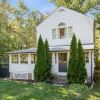
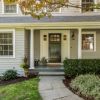
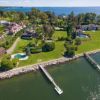
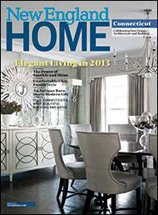
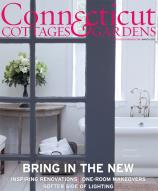
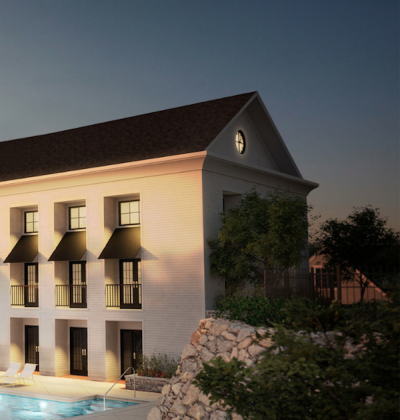
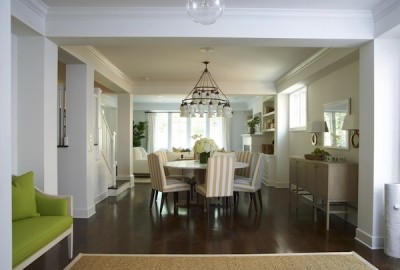
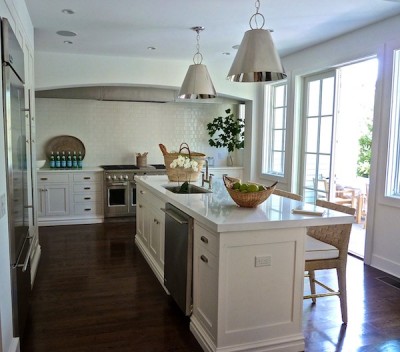
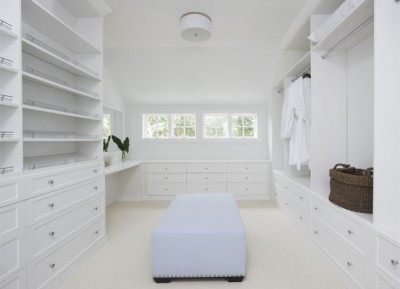
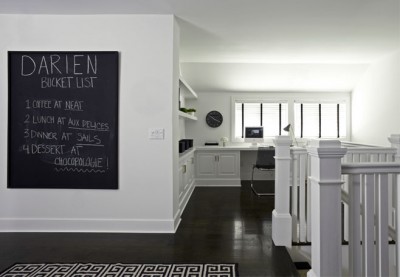
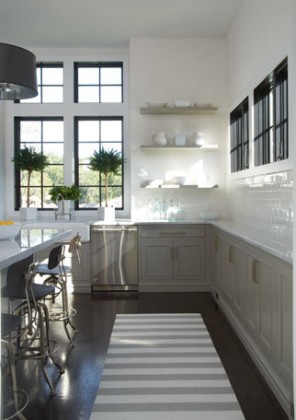
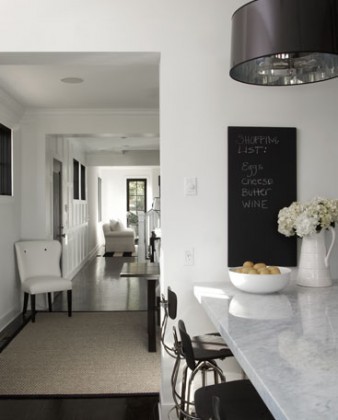

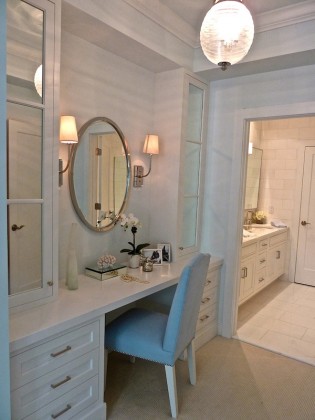
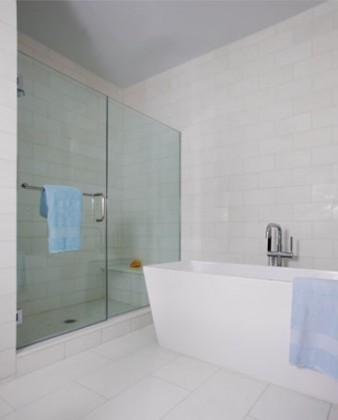
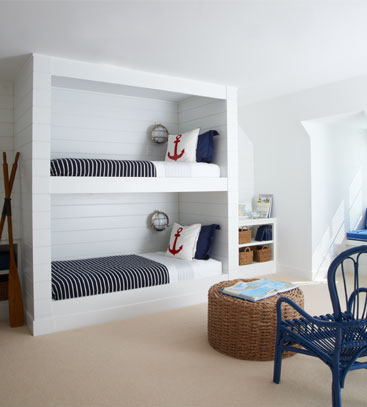
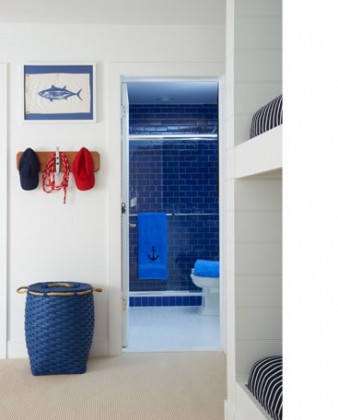
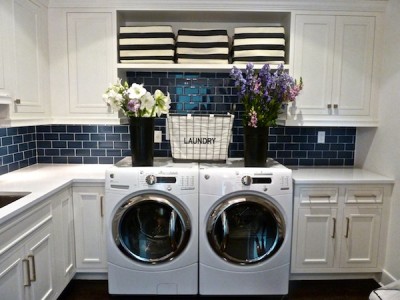
You know how much I love these!! 🙂
Hey there would you mind sharing which blog platform you’re working with? I’m going to
start my own blog soon but I’m having a tough time making a decision between BlogEngine/Wordpress/B2evolution and Drupal. The reason I ask is because your design seems different then most blogs and I’m looking for
something completely unique.
P.S Apologies for getting off-topic but I had to ask!
Hi there, Do you mind if I ask who this is?
Best,
Real in Darien