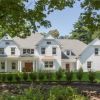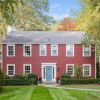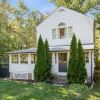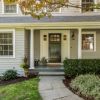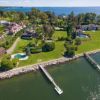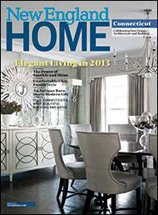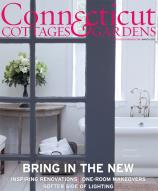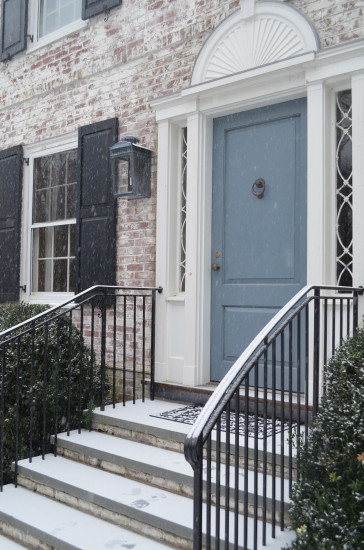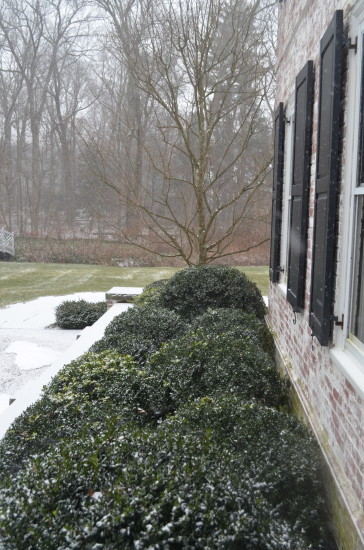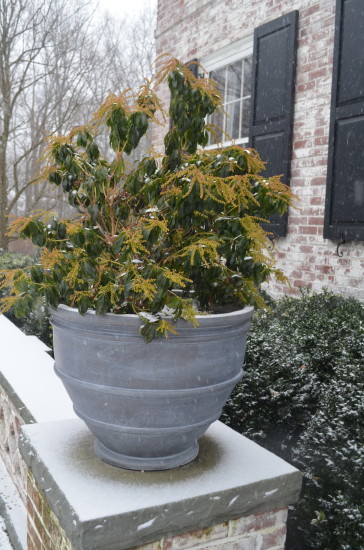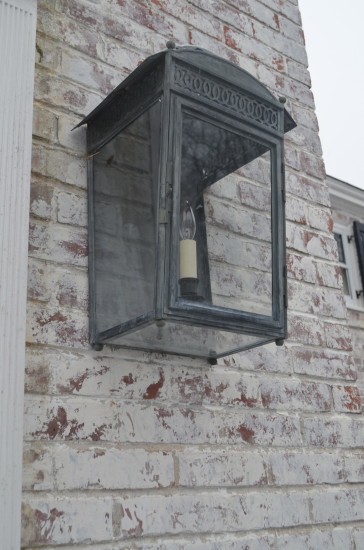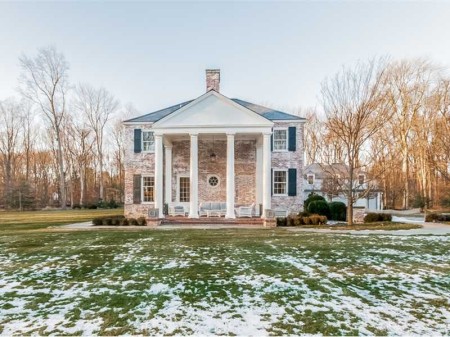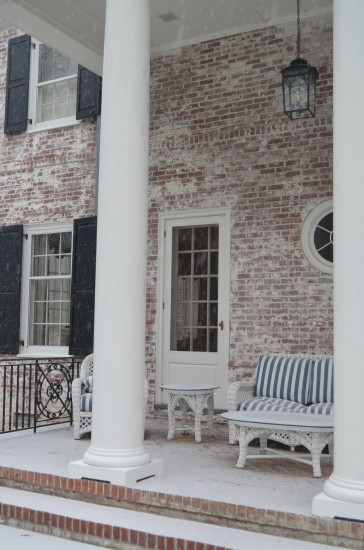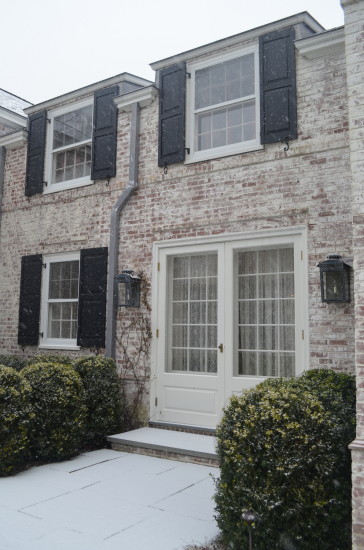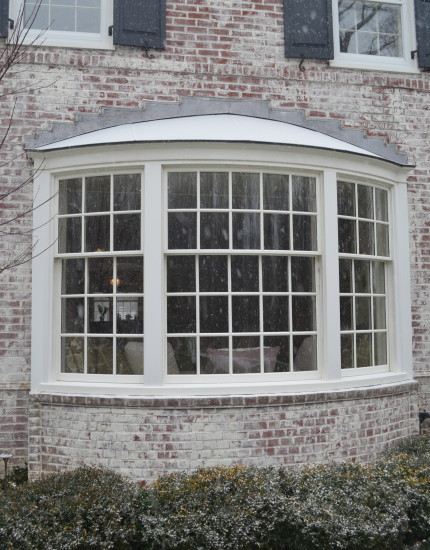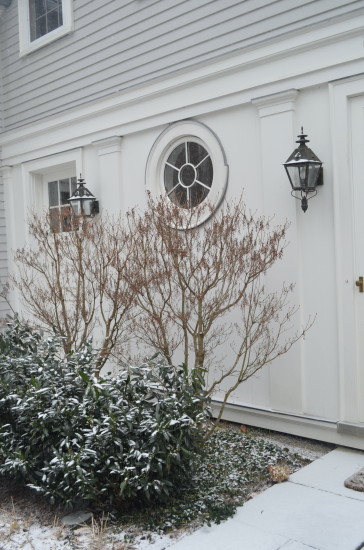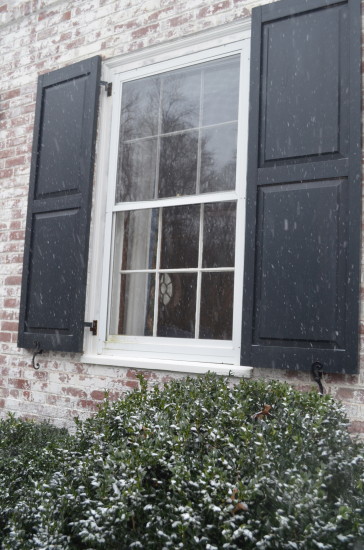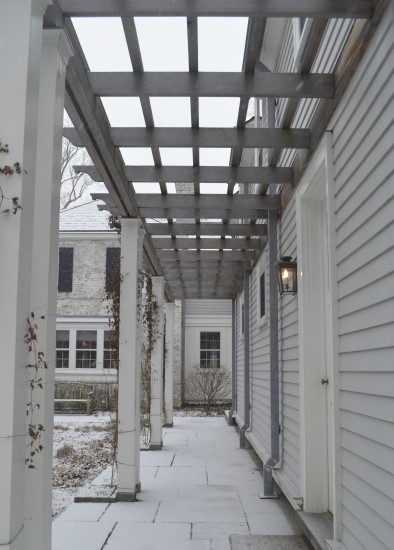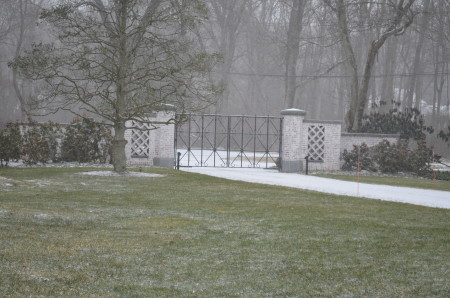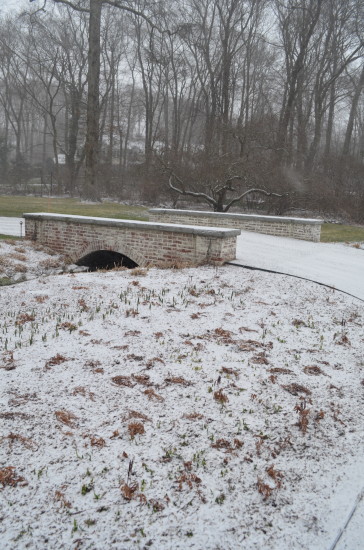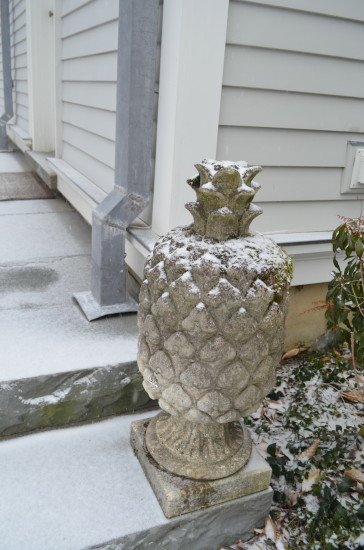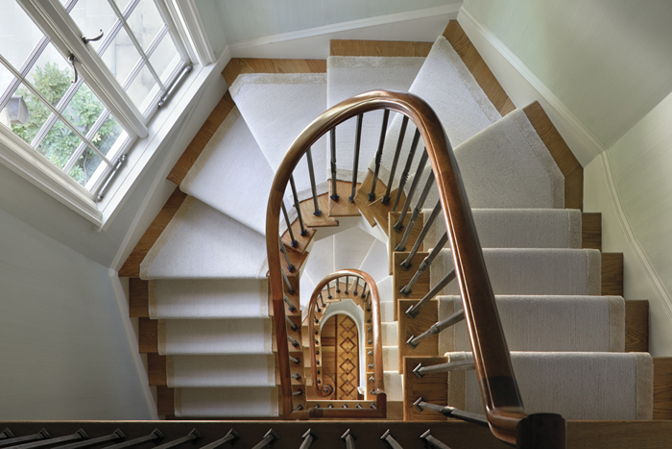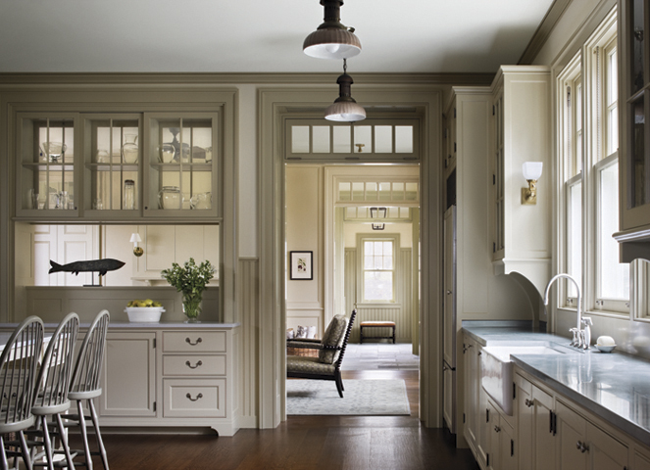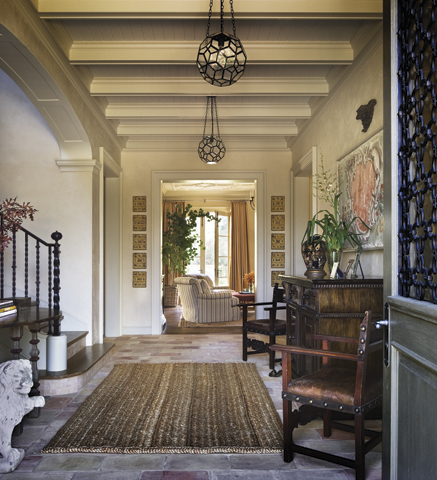Posts Tagged ‘15 Shagbark Road’
We are back… and this one is a “doozie”!
Friday, February 12, 2016This is THE quintessential “House on The Avenue”. Built in 1910, and renovated to perfection, 138 Mansfield sets a tone for “in town” living in Darien we love. Of course, most people associate a house of such stature to be situated by the water, or inside one of our “Associations” but that is part of what makes it so great! It is not! This gorgeous house is walking distance to town and the train, across the street from school yet still offers a gracious and private compound with only the most bespoke attention to detail in it’s construction. Five bedrooms, four full and two half baths, approximately 6050 square feet (not including a fabulous finished basement). Asking 4,895,000 offered by Houlihan Lawrence. HOUSE IS TEMP OFF THE MARKET as of 3/22/16.
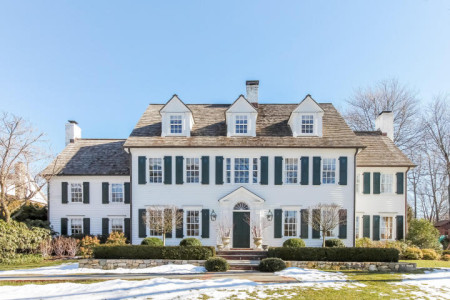
138 Mansfield Avenue. An Iconic residence on Mansfield Avenue renovated with the most discerning eye.
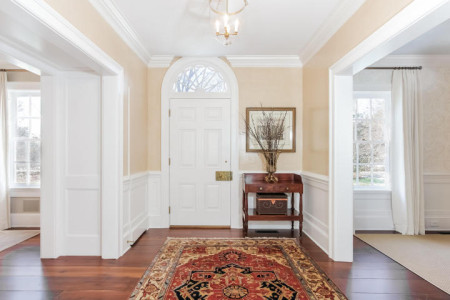
A Simple and beautiful front door with hardware to match. A terrific floor plan that offers flow from one room to the other with ease and clearly defined spaces. Note the Walnut wide plank floors.
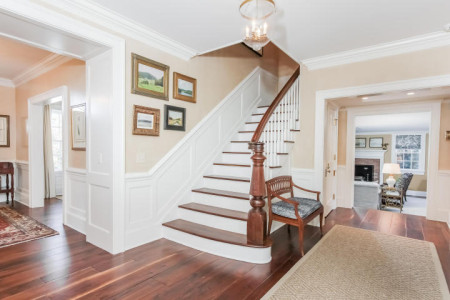
Original staircase and details remain adding to this house’s uniqueness in this Spring market.
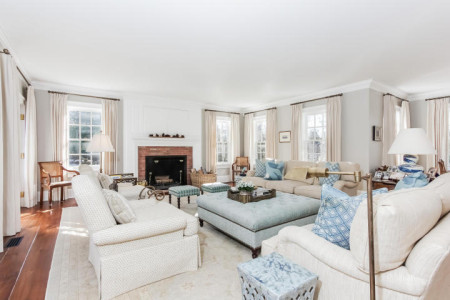
Large and welcoming. A living room that could be formal or not…Loving the informality of it all.
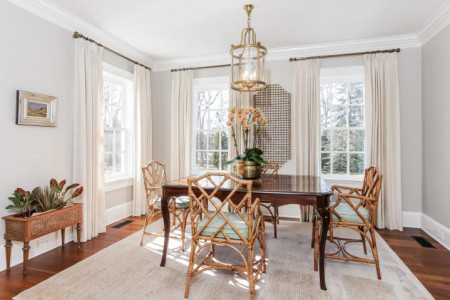
The custom antique glass windows in every room “twinkle” – they are so pretty. Not since Shagbark have we noted all this bespoke detail under one roof.
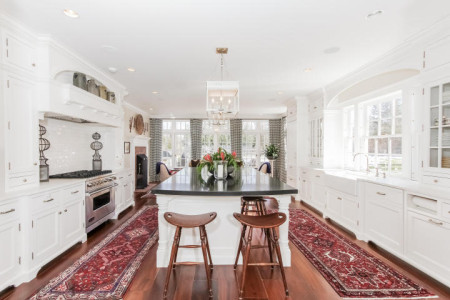
The Charles Edwards lanterns hang above the island in the sun drenched kitchen. All the light fixtures, and hardware, in this house are of the highest quality and timeless in design.
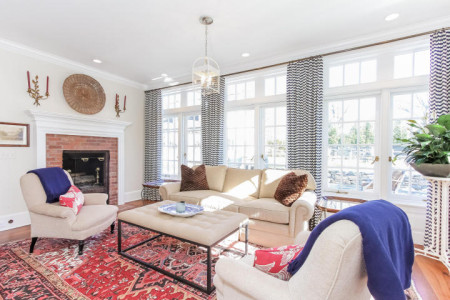
Sitting room in the kitchen. No, it’s not for all the kids to sit around and watch TV while dinner is made. It is a beautiful, informal place to gather and sit by the fire and talk (or enjoy your book). So lovely.
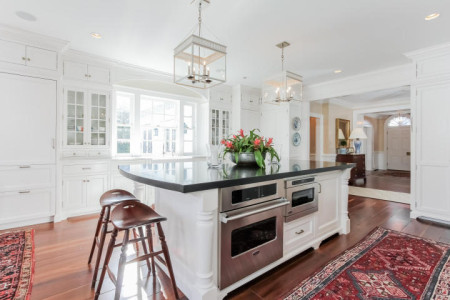
As you can see, even in a house built in 1910, there is still a feeling of “openness” so that when you walk in the front door you are immediately drawn into the heart of the home.
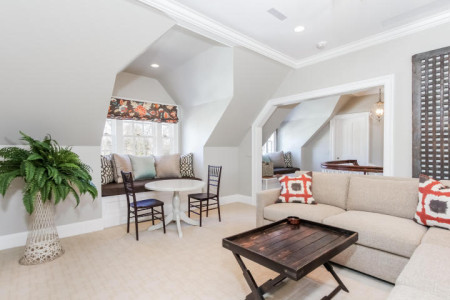
Third floor offers a place for “hanging out”. For your guests, or anyone in the house. An excellent use of the space, you will find a guest room, an office and a place to watch The Masters.
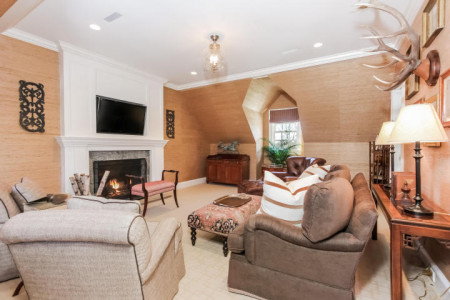
A study, or an additional guest room. There is a full bath off the study. Beautiful proportions and fireplace on the third floor.
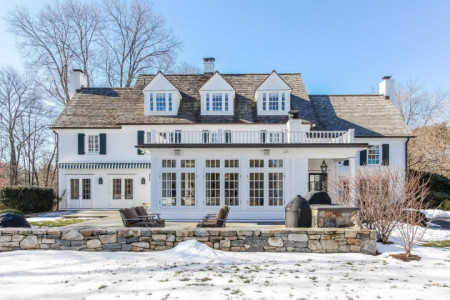
The Architect, Matthew R, Dougherty, understood exactly how to keep the integrity of the old colonial yet create a stunning home for today’s modern living. LOVE that they made the kitchen such a beautiful part of the renovation. Those windows!
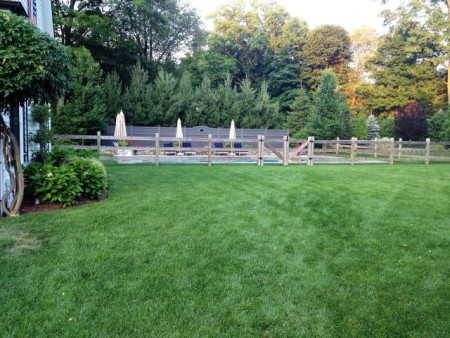
Gardens, fenced in pool area and pool house all in a private back compound in back of the house.
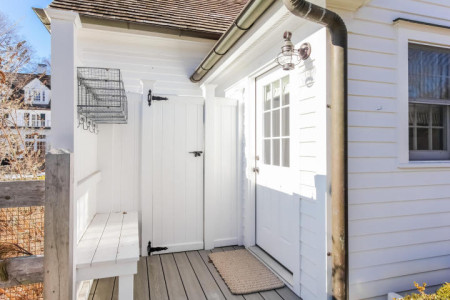
Towels, shower, little pool house to complete this beauty.
THE FLOOR PLANS
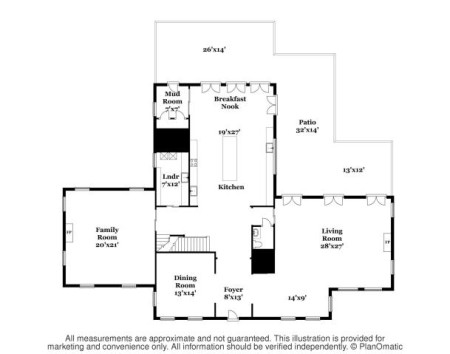
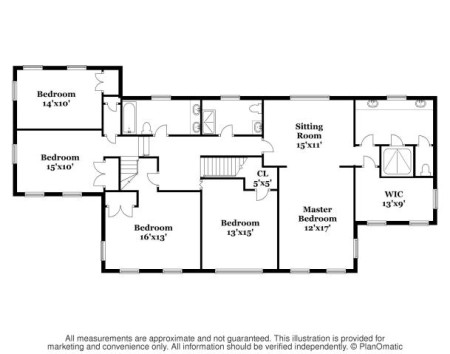
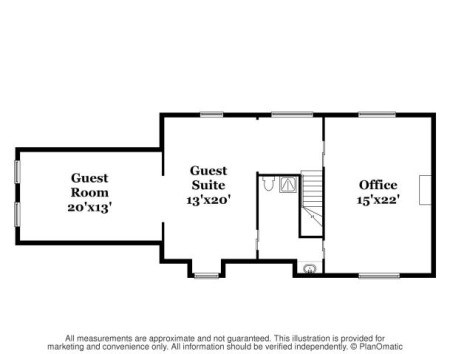
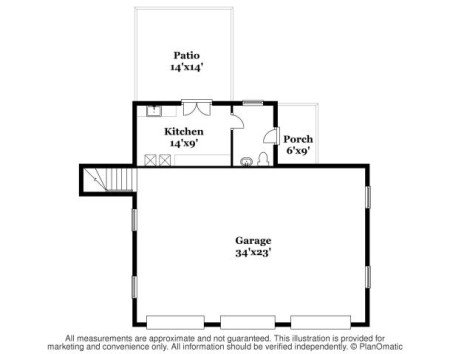
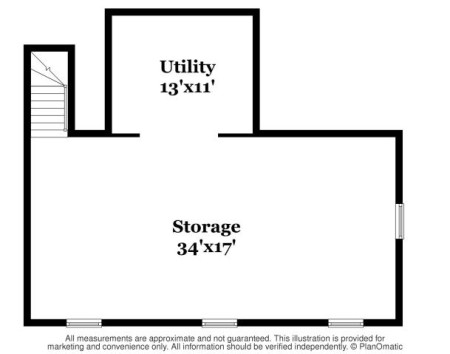
This is a particularly special listing in this Spring market. It is a “must see” for anyone who is looking in this price range. The quality and condition can not be recreated for this asking price. We assure you that there is nothing like it right now on the market. If you would like to see this listing, we would love to show it it to you. Call us!
Tags: 15 Shagbark Road, custom antique windows, Louise Brooks
Posted in Real Estate | No Comments »
15 Shagbark Part II – The architecture of Ferguson and Shamamian – CONTRACT SIGNED
Wednesday, January 29, 2014The architecture and exterior details behind this one of a kind listing in Darien qualifies for a “part II” for our readers. We just don’t see many houses on the market like 15 Shagbark each selling season. We consider this kind of house one of those “one in a few years” opportunity.
Ferguson and Shamamian is a firm led by traditionalists trained by the best; Ferguson at Princeton and Shamamian at Columbia. Later, they met at Parish-Hadley where they both honed their skills in traditional design and architecture. In 1988 they joined forces creating a firm that produces both exquisite homes and seamless additions to existing residences.
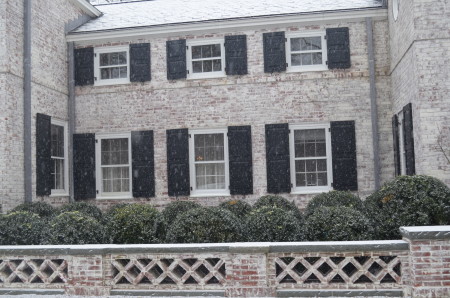
The combination of boxwood and brick lattice is exceptional. Peter Cummins is part of this and has created landscaping that includes a simple yet makes an impressive statement.
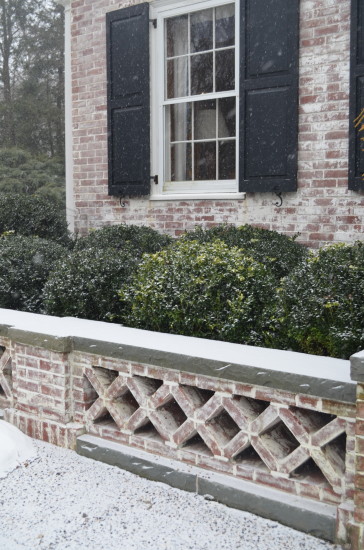
This blog started when we came across a listing that was asking over $4M. That was two years ago. We have finally found what is the “real deal”. It does matter.
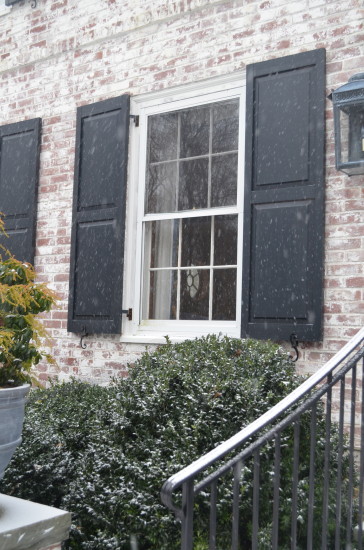
You can feel the weight of the shutter. If we could only get you to look, you would see first hand what we are talking about.
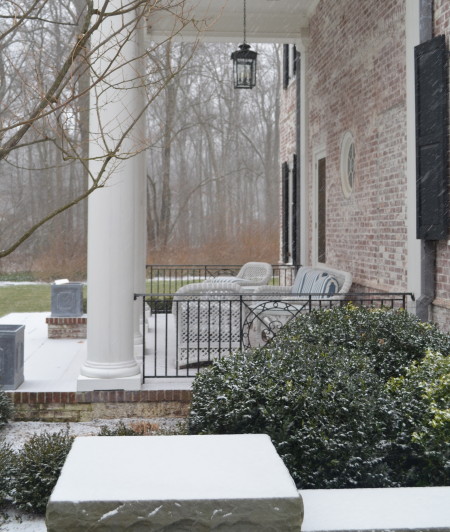
View from the side of the house. If you recall our piece last summer that included some fabulous outdoor furniture, your imagination will run wild here. I am still obsessed with Janus et Cie.
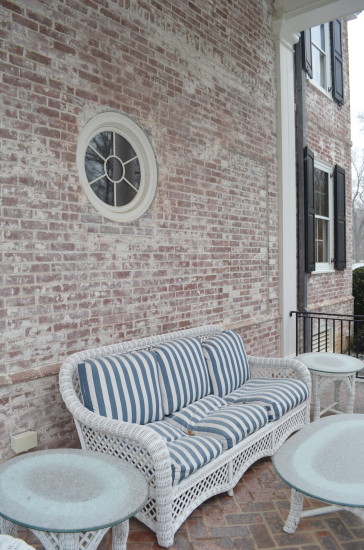
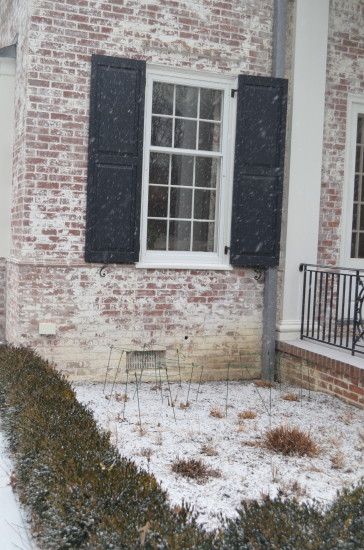
I am imagining a bed of Peonies.
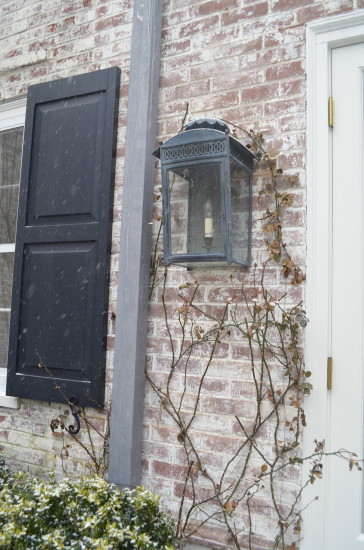
Oh the details…the fixture with the vine, the leader and shutter all make for an understated and classic vignette.
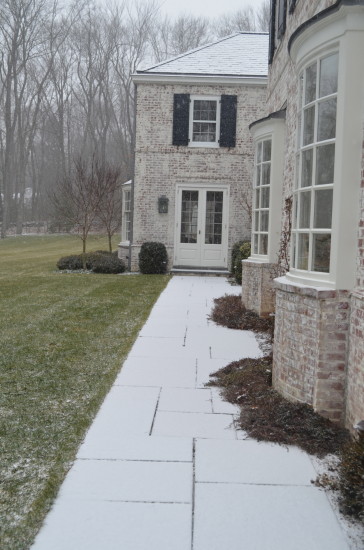
Love the creeping green along this back walkway. And I love that there is very little foundation planting.
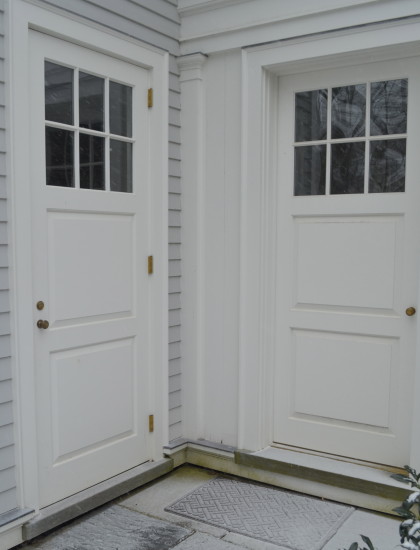
Did I mention how the fabulous doors are? We sometimes see people skimping on them but we think it is always a mistake.
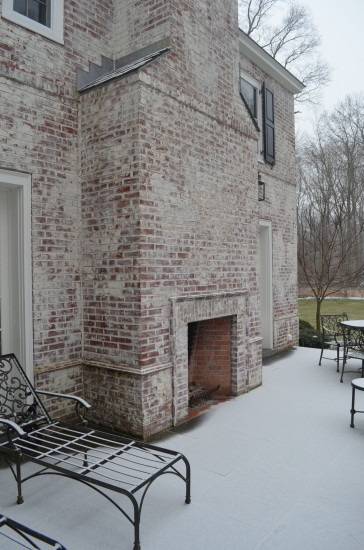
The summertime go to space out side.
If you are not including them in a pitch for your next home expansion or building project, it would be worth looking at their work just to get a sense of what to aim for. Here are a few examples of their work from other projects.
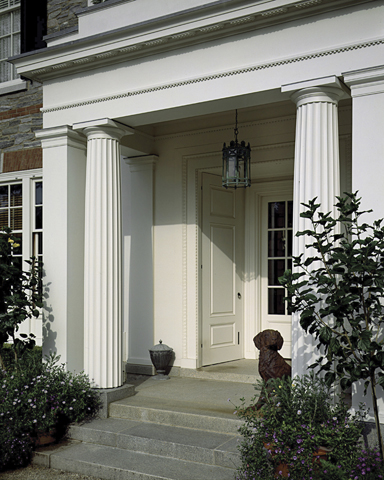
One of the front doors that stood out while looking through more of their work. Gorgeous detail in the columns and paneling.
Please contact us for a showing of this once in a lifetime home. Photos courtesy of Real in Darien and Ferguson and Shamamian Architects.
If you are working with an agent, this is not a solicitation.
Tags: 15 Shagbark Road, Cummins Associates, Ferguson and Shamamian
Posted in Real Estate | No Comments »
USEFUL ANYWHERE GENIAL GUESTS ARE GREETED AND ENTERTAINED.
copyright © 2012, Kim Swift and Abigail Moore
